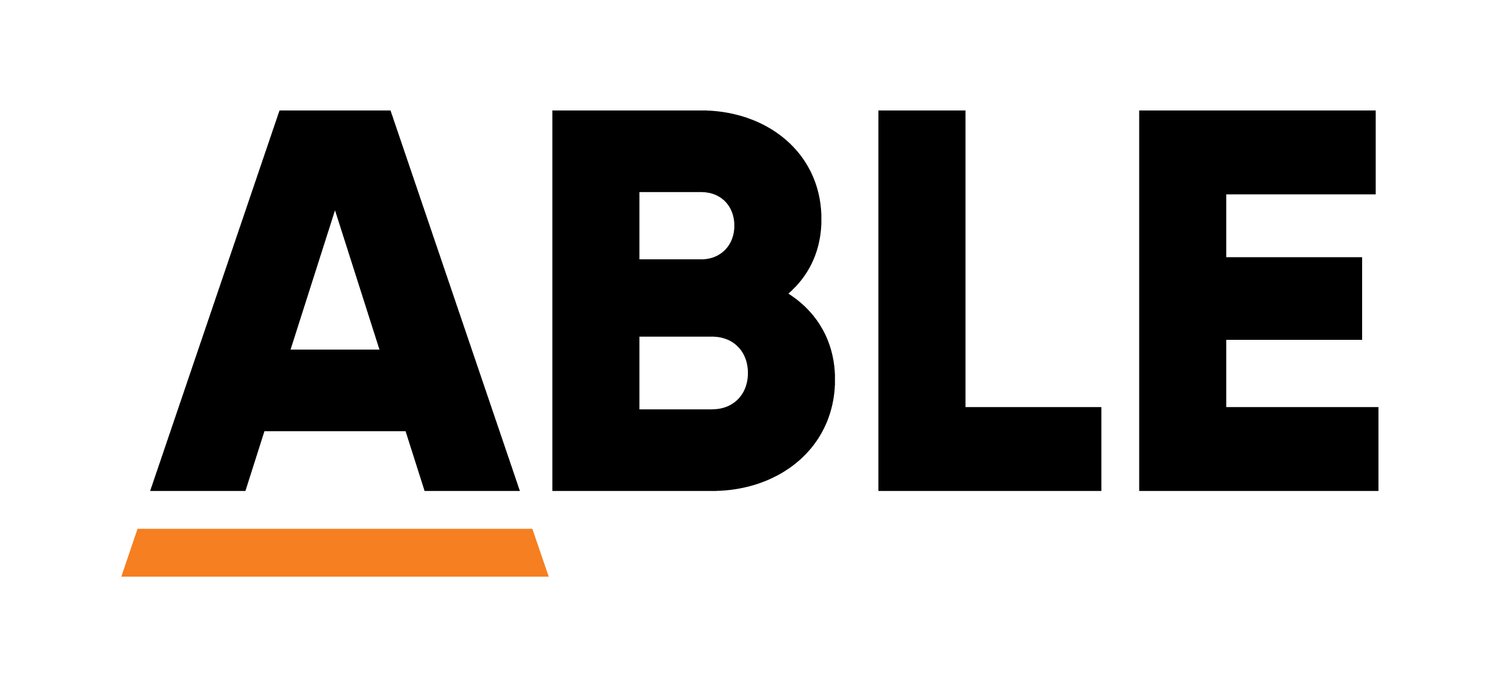OFFICE FITOUT
501 Tower Office L9 & 10.
ABLE was contracted to provide a complete commercial fitout solution for two vast office floors totalling 2,000sqm. The goal was to deliver modern and sophisticated spaces that are not only stunning and inviting but also functional and effective, to meet the specific requirements for three different tenancies.
On one floor, ABLE delivered two offices – each with their own entry and reception foyer to create the ultimate first impression. A purpose-built office was set up to meet the requirements of CSL Limited, while the other half was constructed to provide an easy turn-key solution for a prospective tenant. The lift lobby was also upgraded to create the ultimate first impression.
On the second level, ABLE carried out upgrades throughout to modernise and futureproof the space. All in all, ABLE delivered both levels within 6 weeks and exceeded our client’s expectations with regards to time, budget and efficiency.
DELIVERABLES
ABLE worked closely with the client on the concept and design of all offices. Collaborating with interiors powerhouse Twostyle, ABLE was also able to ensure a unique aesthetic and high-end finish throughout. The involvement of experienced architects also produced intuitive floorplans that utilised the 2,000sqm footprint efficiently.
The dramatic transformation included new flooring throughout, multiple breakout rooms, new designer bathrooms, premium finishes, and bespoke joinery by ABLE including a handcrafted curved island bench.
Our end-to-end commercial fitout solution encompassed:
Concept plans
Interior design
Custom furniture and joinery
Construction and handover
Compliance and safety
Project Management from start to finish
KEY FEATURES
Completely revamped floorplan on one level to deliver two separate offices
Upgraded floorplan on the second level with new meeting rooms and collaborative spaces
Upgraded lift lobby with new flooring and lighting
Brand new bathrooms and amenities
Bespoke joinery designed and built by ABLE in-house
Feature curved island bench with handcrafted timber accents
Custom timber accents in the entrance foyer and reception
Premium interior appointments throughout, including contemporary pendant lighting
























