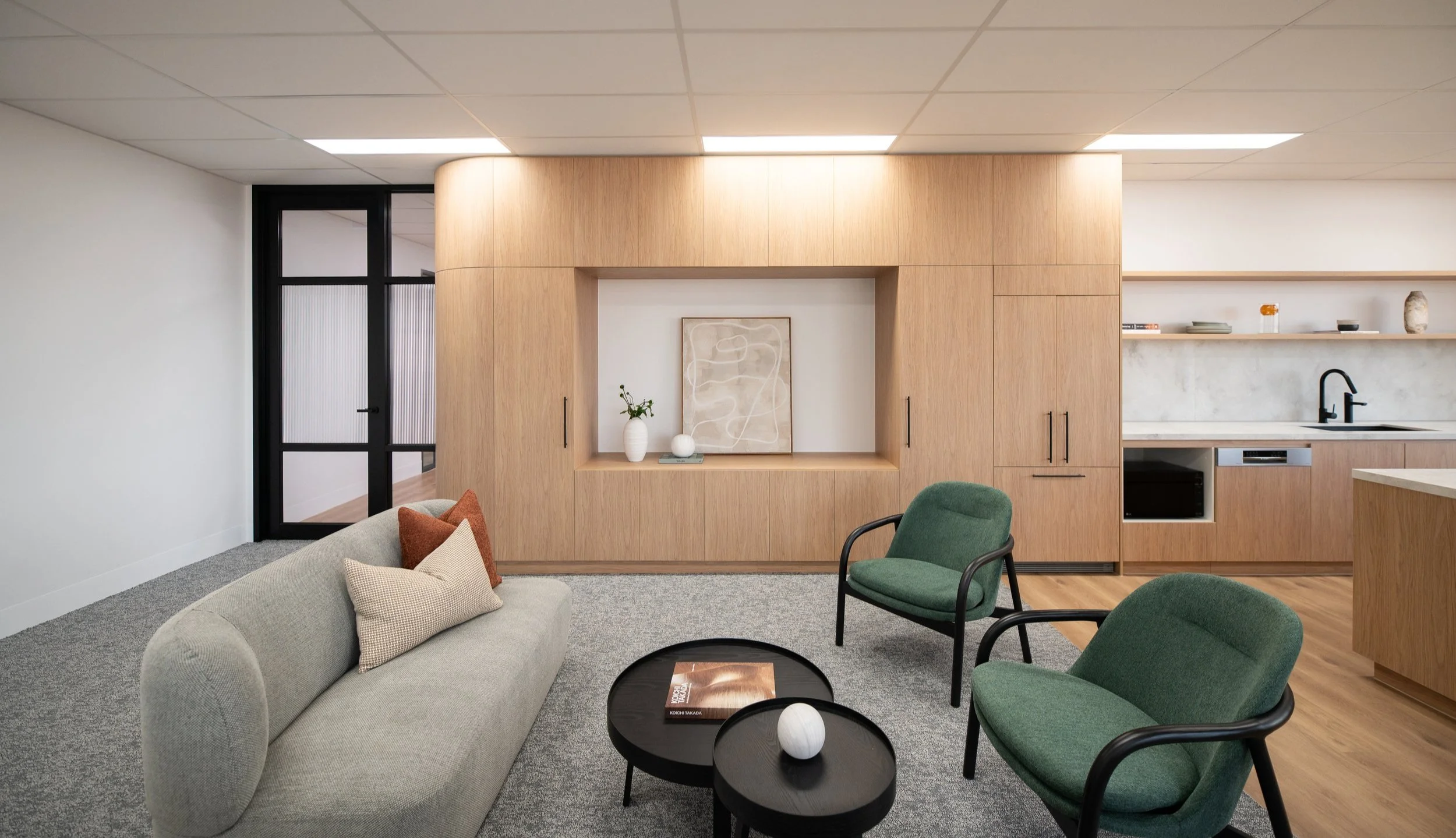Nextt
An entire floor transformed into two separate offices for their respective tenants.
Completion Year: 2024
Client: Nextt and DT Global
After a comprehensive demolition, ABLE constructed new walls and custom joinery, incorporating elements such as acoustic panelling and elegant wood grain finishes. The project also featured an open-plan office area, designed to foster collaboration and innovation. This space is complemented by breakout areas and a communal kitchen, all crafted to support a dynamic work environment that caters to the needs of Nextt’s team.










