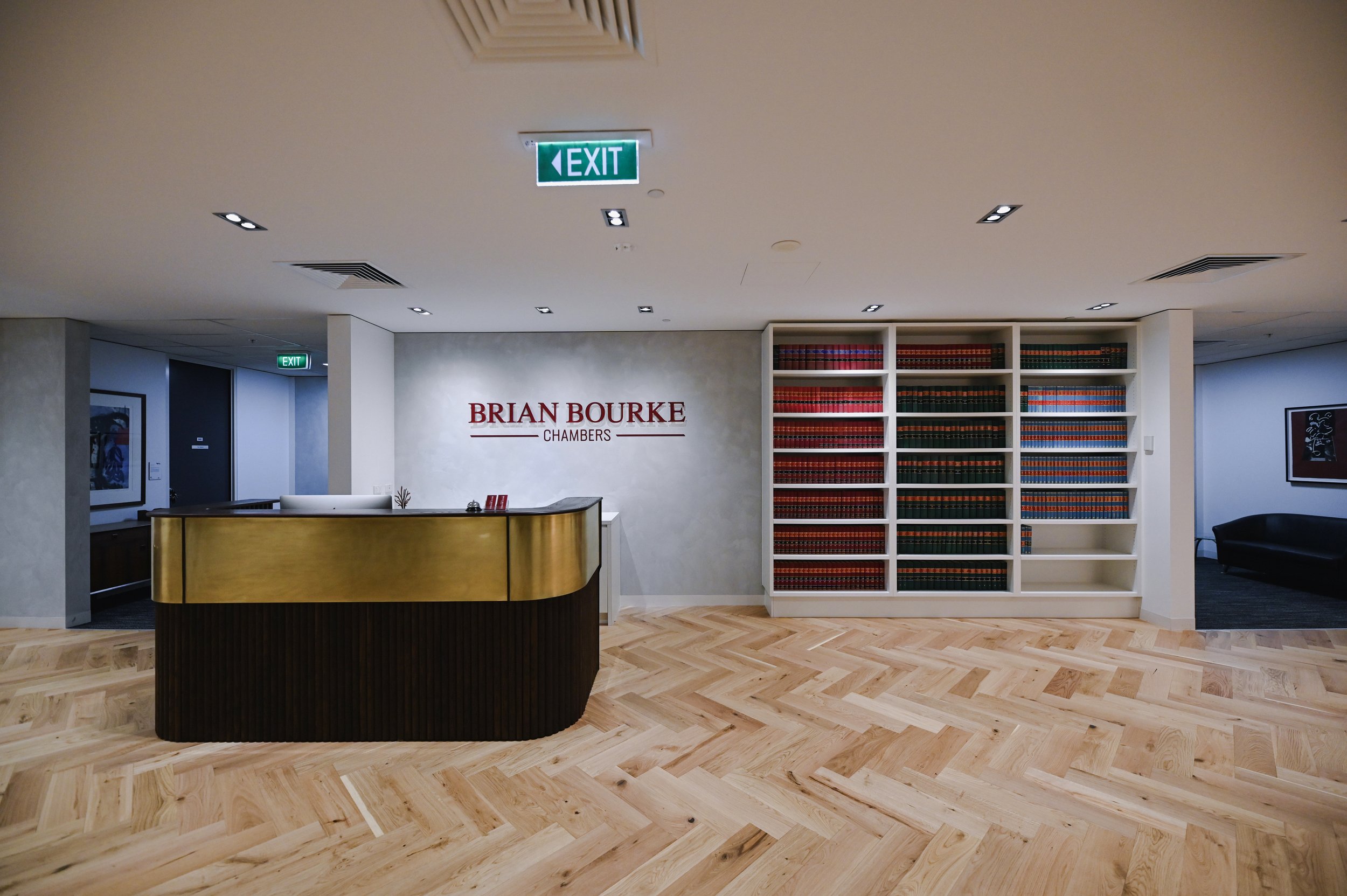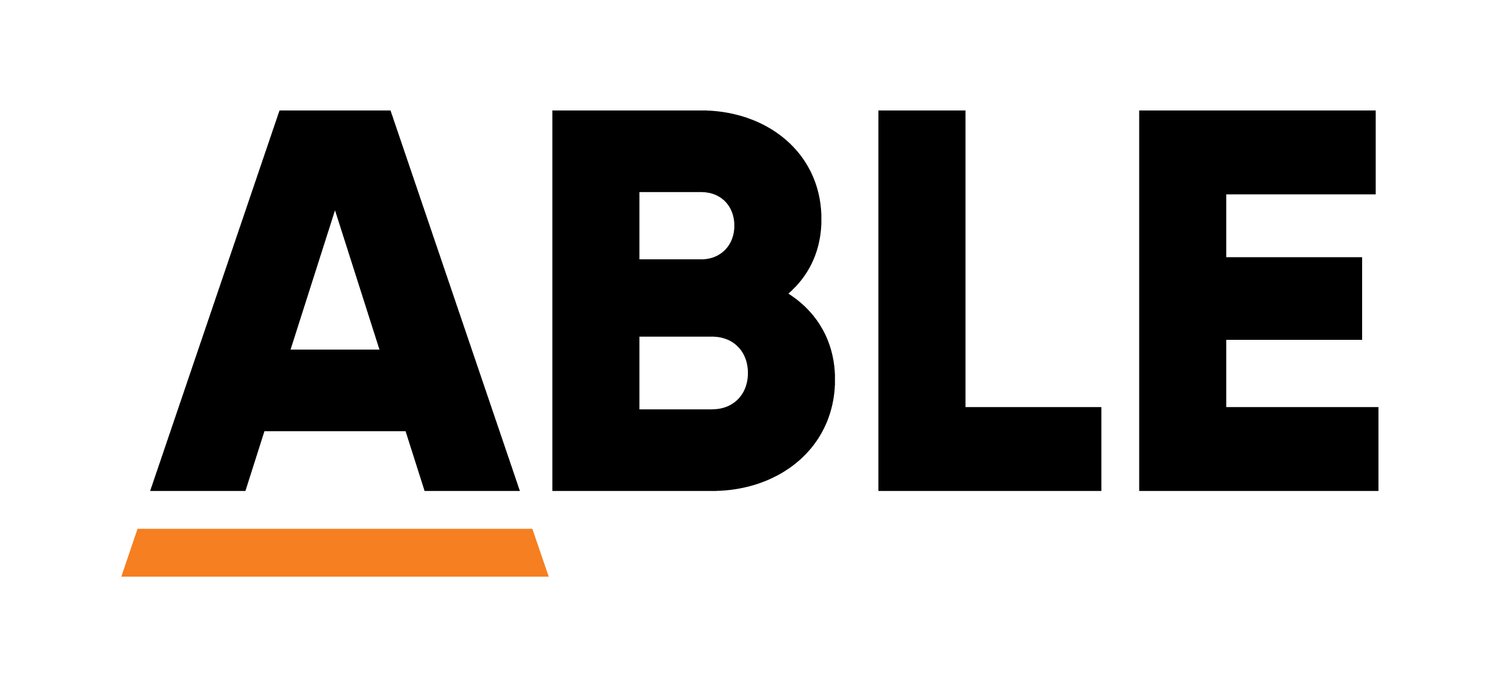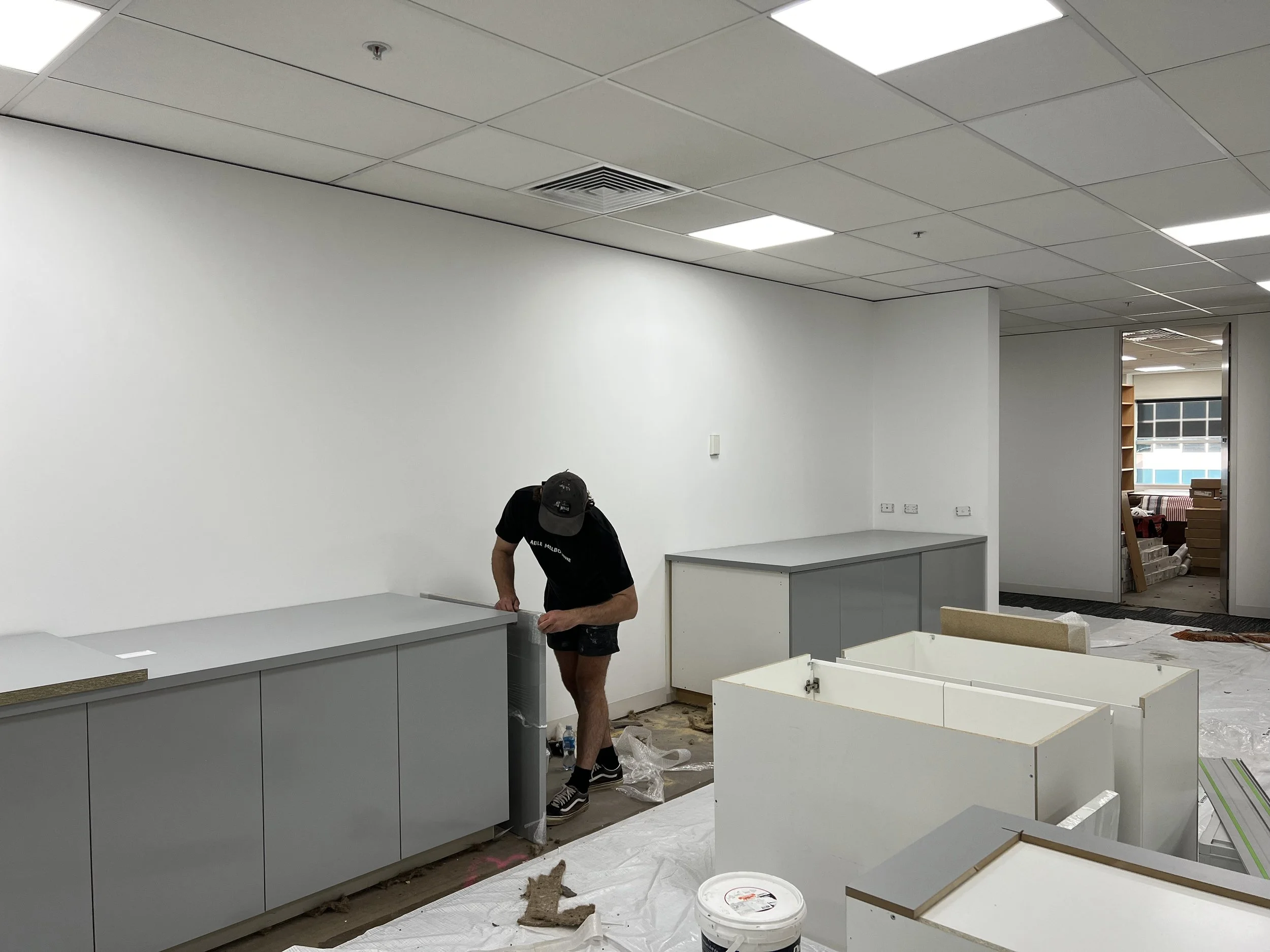
OFFICE FITOUT
BRIAN BOURKE CHAMBERS.
In collaboration with Twostyle, renovating the Brian Bourke Chambers was a herculean job that was executed in just one week thanks to meticulous preparation and a team of dedicated tradespeople and designers.
Intending to upgrade the existing level to a more contemporary look, ABLE built a new kitchen, reception and office spaces which were fitted out with custom joinery, new flooring (timber, tiles, and carpet) and freshly painted walls and ceilings. The standout herringbone timber flooring and Venetian plastering create a professional and sophisticated work area.
Relocating all the office furniture while the existing flooring was being uplifted and relayed was a major challenge for ABLE. However, they worked out a detailed scheduling system so that the process would be finished before workers were back in the office.















