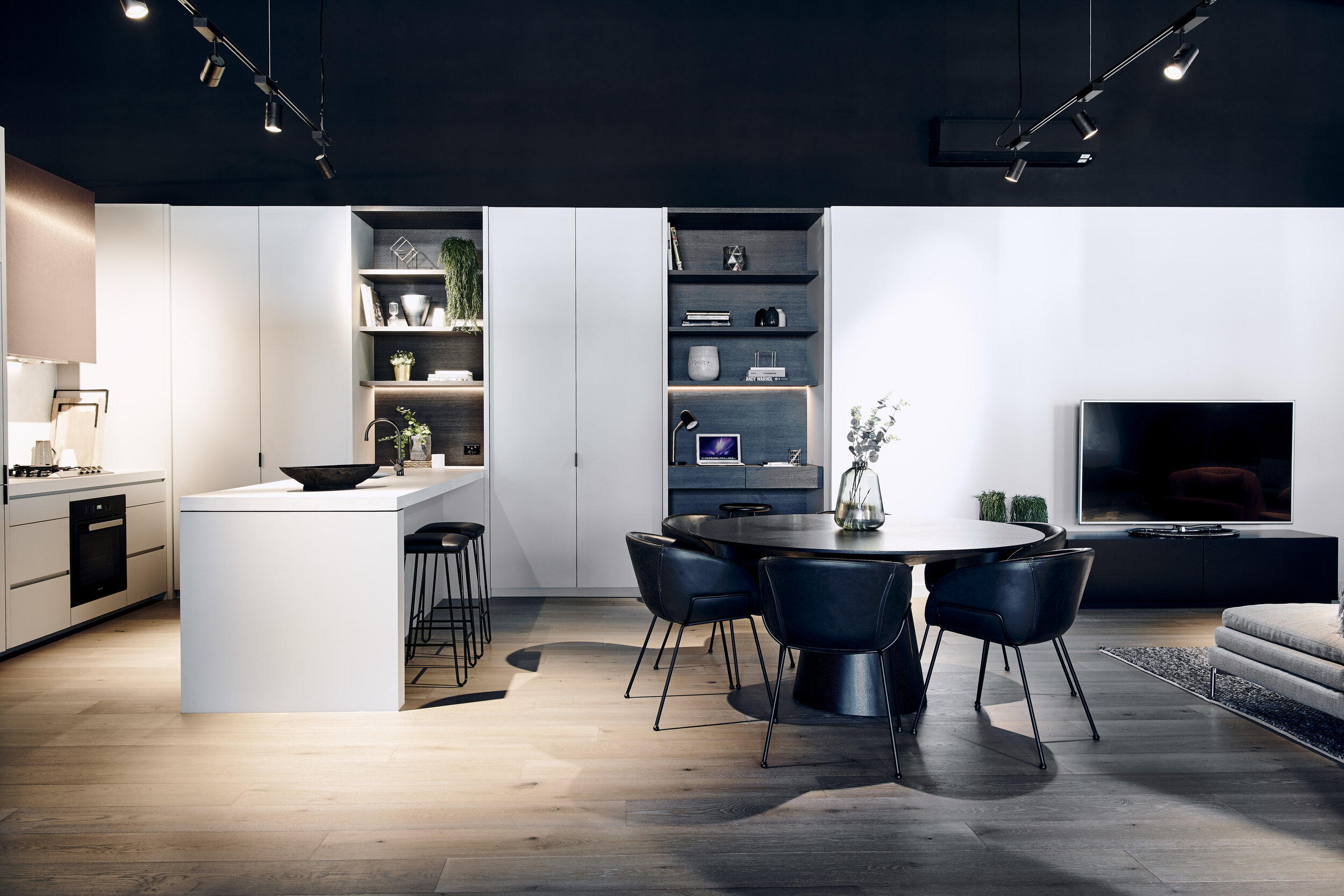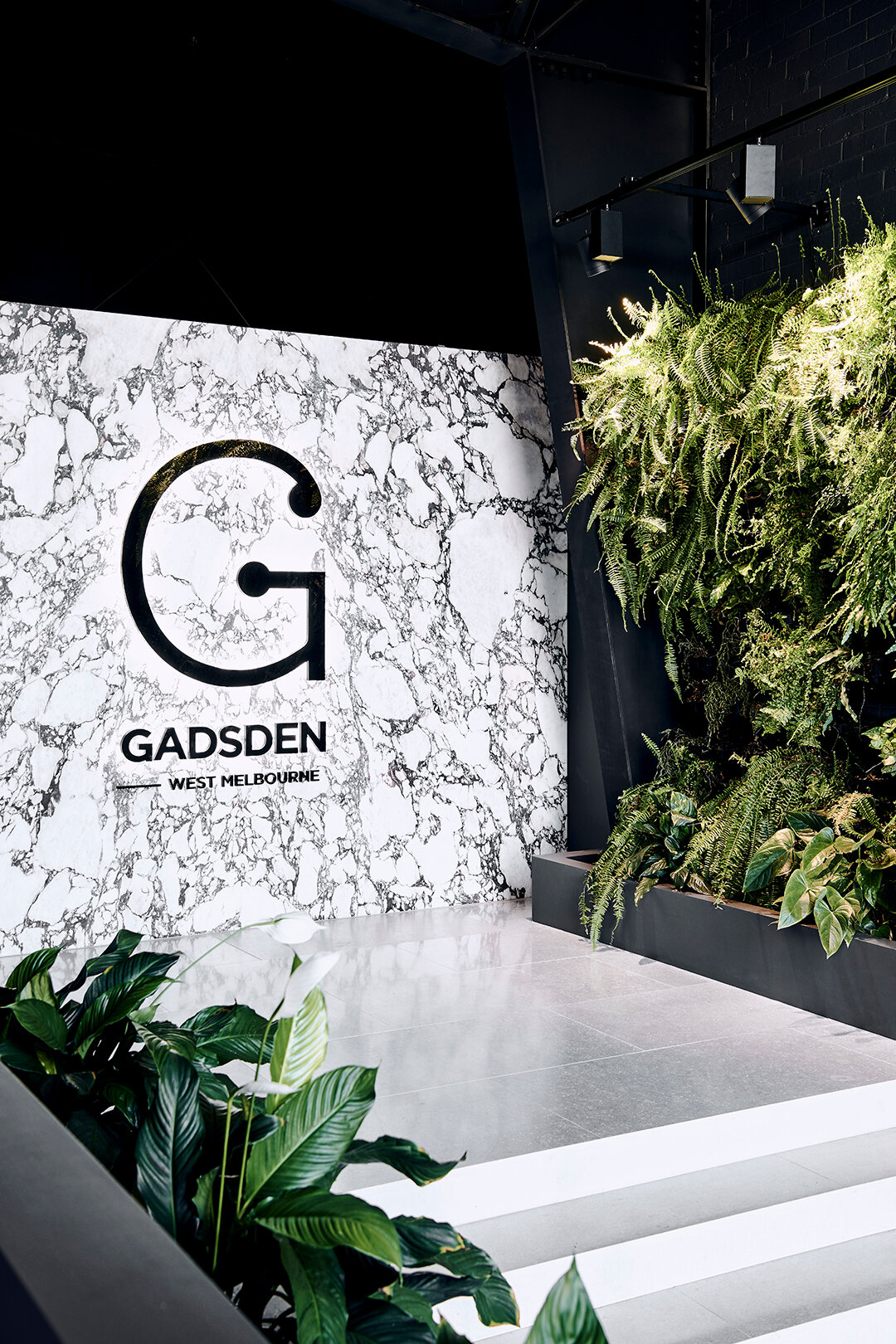
GADSDEN DISPLAY SUITE.
A BUILDING RESTORATION and construction that transformed a run down warehouse into a luxurious display suite.
THE BRIEF
To design and construct a display suite for a new property development in West Melbourne.
The team were engaged to transform a large warehouse space into an actual sized display suite – which enabled visitors a glimpse of life in a Gadsden apartment.
The build also included a customer service area and a tailor-made marble entrance with signage.
WHAT WE ACHIEVED
ABLE coordinated the entire project from the initial design stage right through to construction.
Our team collaborated with PDG Design and DKO Architecture to transform a run-down warehouse into an aspirational, luxury apartment which was fitted with custom joinery, high end fixtures and luxurious finishes.
We also collaborated with Twostyle who styled the suite with beautiful, contemporary furniture.

















