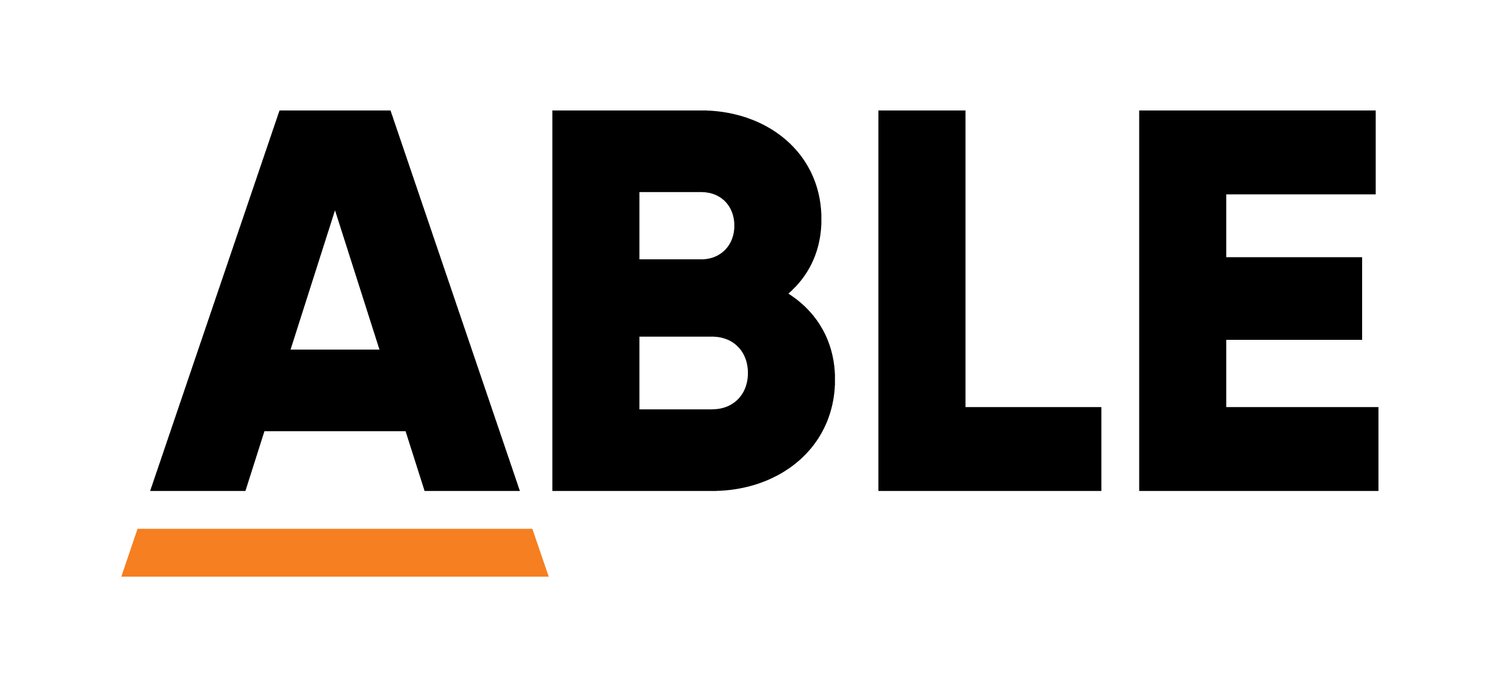
OFFICE FITOUT
LEVEL 16, 501 TOWER.
ABLE was contracted to undertake a commercial office de-fit and fitout on Level 16 of 501 Tower, to create a modern and fresh head office for Reeds Consulting.
The brief called for a combination of open-plan offices and purpose-built meeting/board rooms, using natural materials such as timber and eco-friendly carpets.
ABLE was given just under three months to complete the project, which involved stripping out and re-fitting the entire 1000sqm office space that had not been touched for 25 years.
The team successfully collaborated with Reeds' senior management and the landlord to ensure that the construction programme met their deadline to vacate the existing office so staff could commence work.
The final design incorporated key features such as luxe modern bathrooms, natural timber cladding, locally-made Krost office furniture, and functional breakout spaces that foster collaborative working environments.
Twostyle Interiors completed this contemporary office aesthetic with quality styling that emphasised the premium fixtures and finishes.
Overall, ABLE executed the project with precision, resulting in a successful and innovative head office that met the unique needs of Reeds Consulting.
























