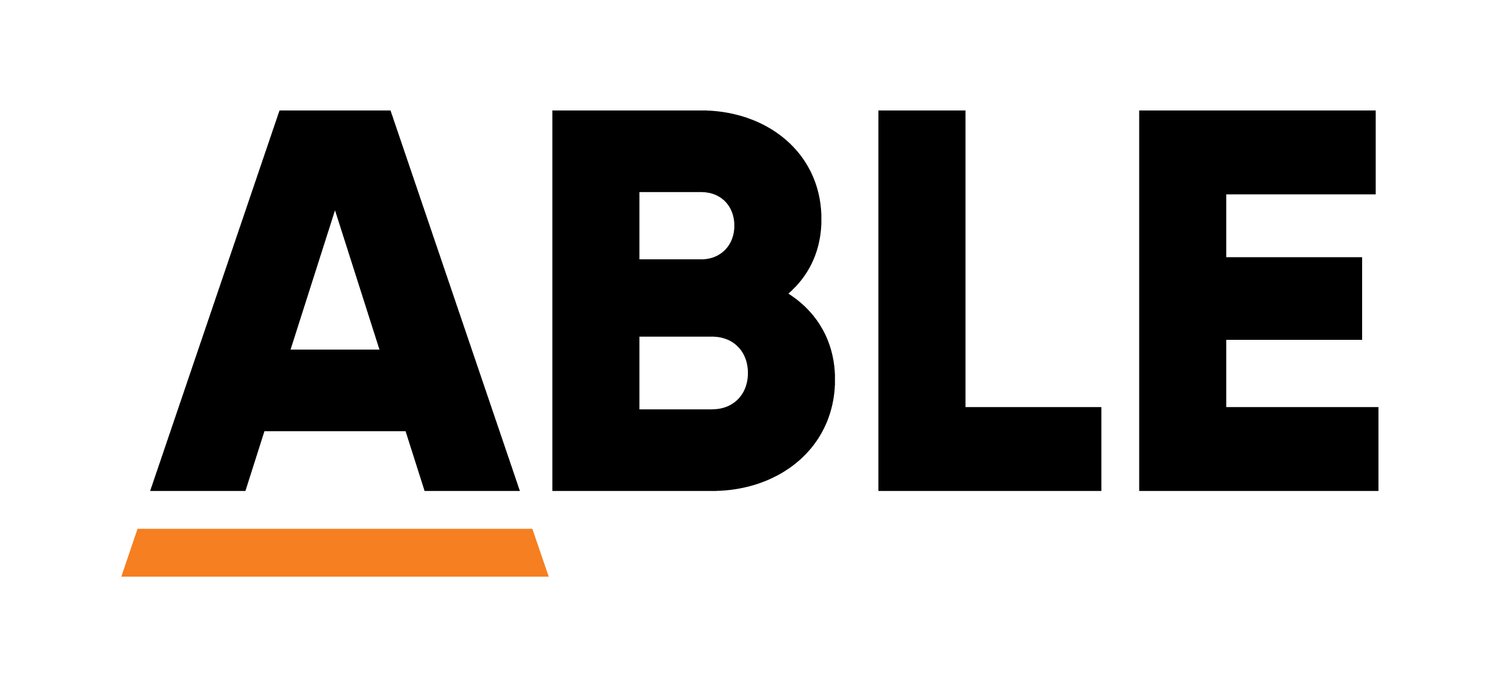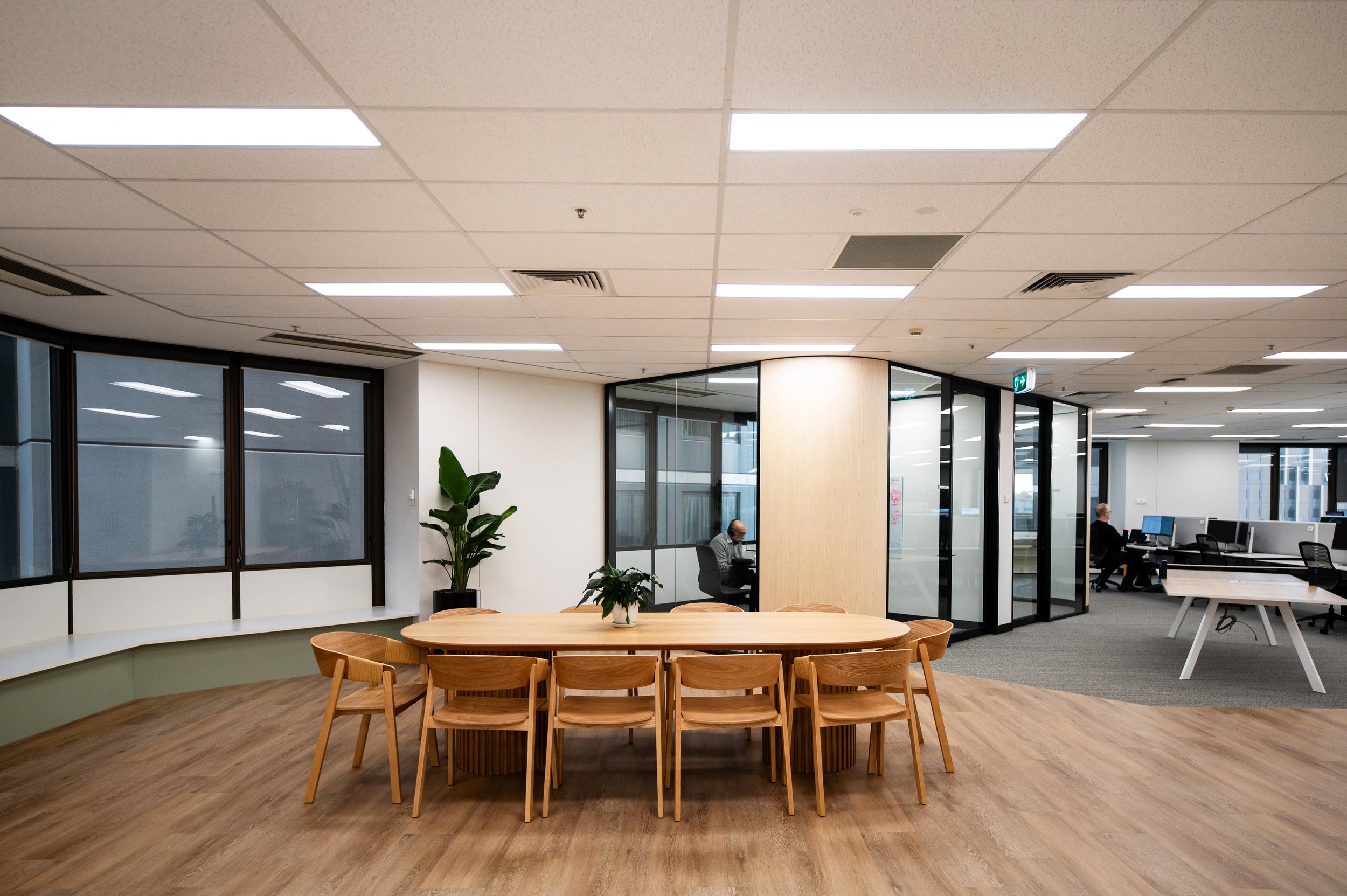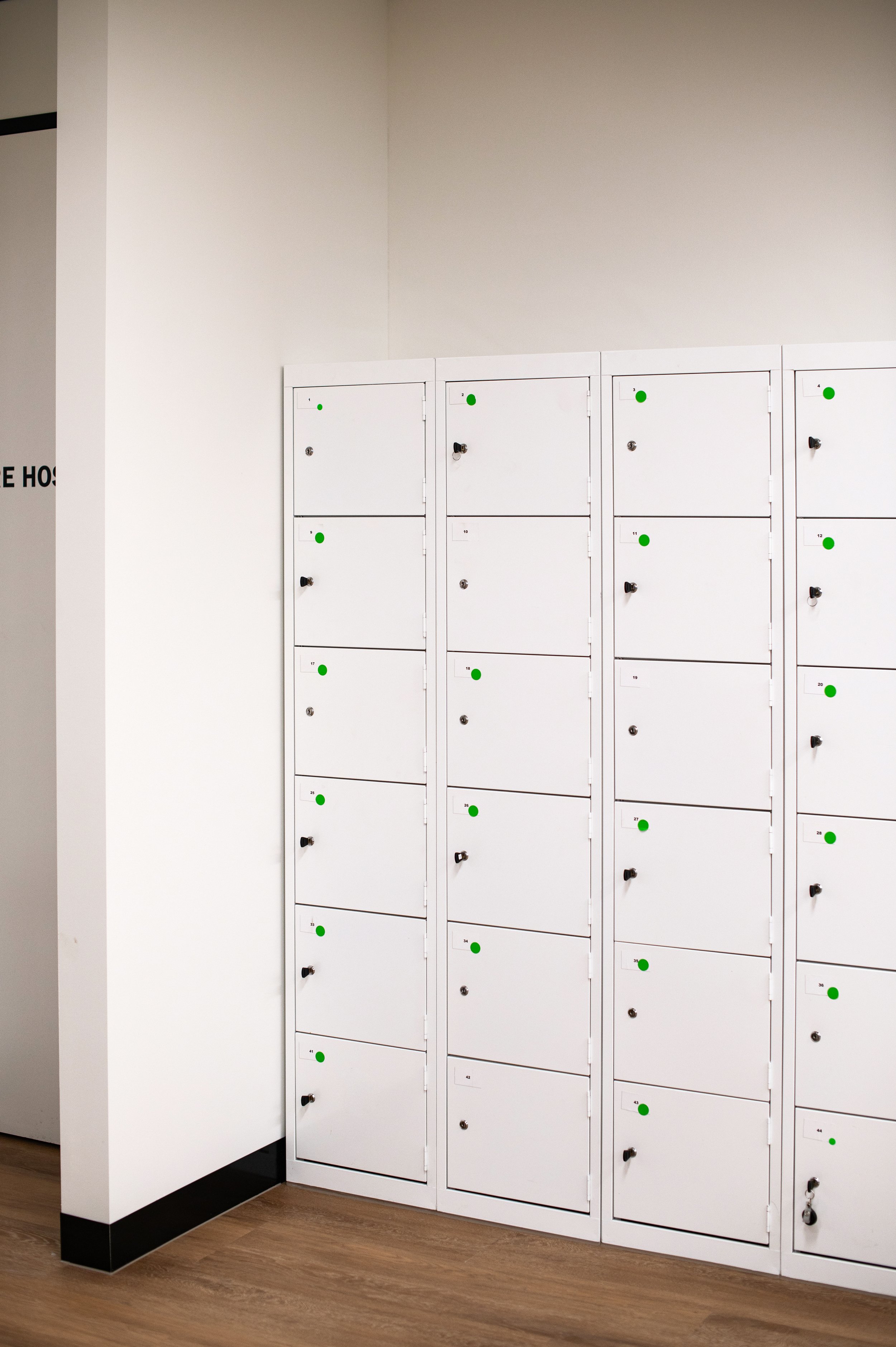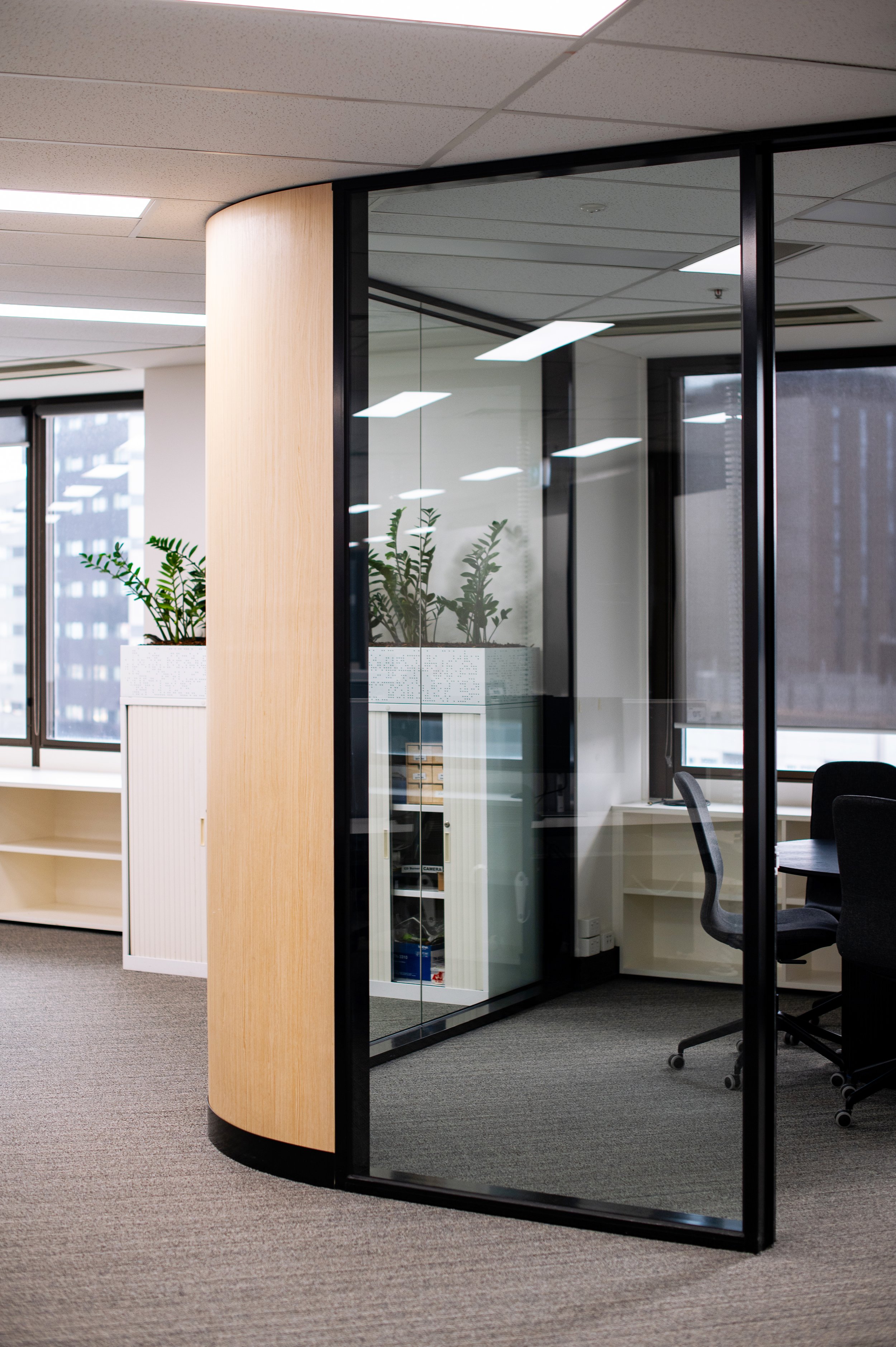OFFICE FITOUT
ERM.
ABLE undertook a complete commercial office de-fit and fitout of the new tenancy for ERM on Level 8 of 501 Tower.
ERM envisioned a functional workspace that brought more natural light into the office while creating additional workstations for staff and client collaboration. It was requested that the overall design incorporated natural materials, such as natural timbers and environmentally friendly carpets.
To maintain a sustainable footprint, ABLE kept the existing floorplan layout – instead of rebuilding, the team modified specific elements to upgrade the space to be modern, efficient, and practical.
Key features of the project included updating the bathrooms, installing natural timber cladding, Krost office furniture (Australian-made), building open-plan collaborative workspaces and functional breakout spaces.
Within a timeframe of six weeks, ABLE added another successful commercial office fitout to its growing portfolio.


















