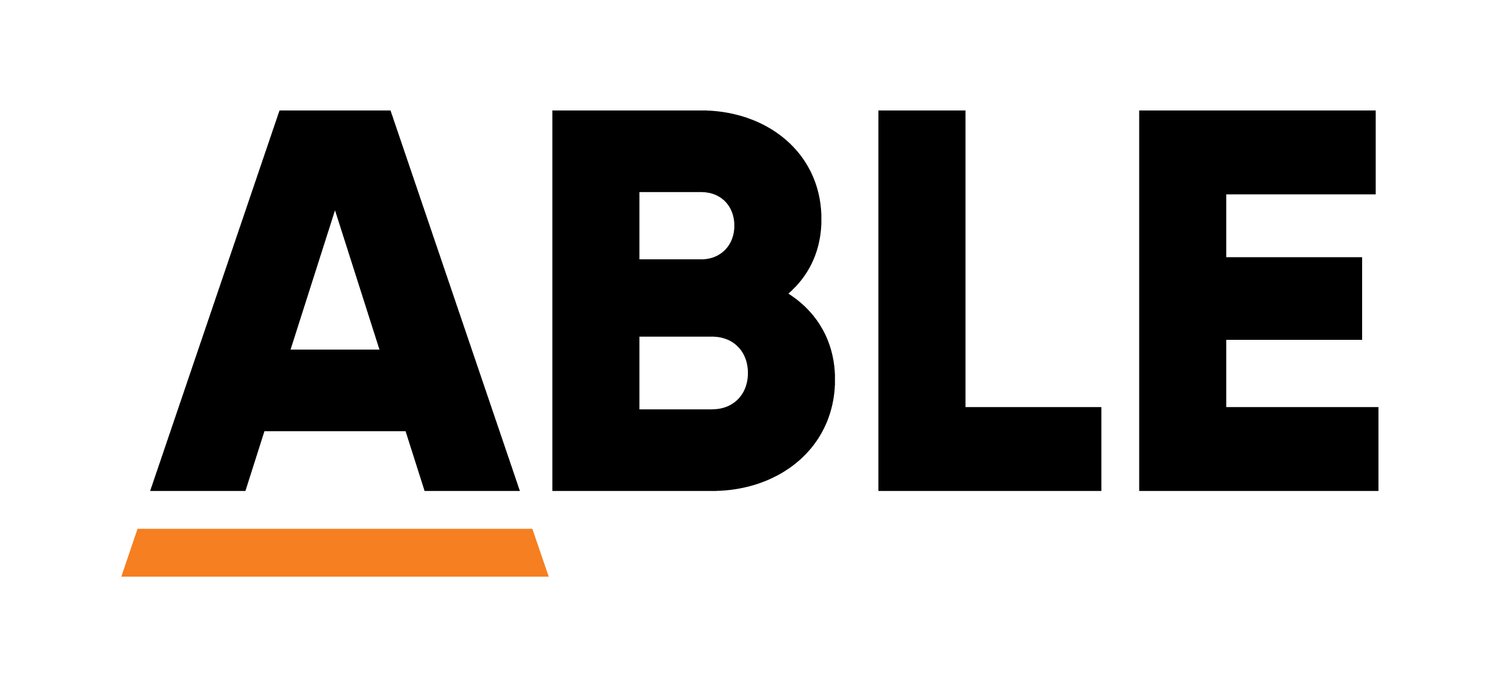JOINERY FITOUT
Genea Clinic.
A full-scale custom joinery fitout for a leading fertility clinic Genea Melbourne City located in North Melbourne.
This project covered various aspects of joinery, ranging from base and overhead cabinetry to specialised areas such as the doctors’ offices, blood collection rooms, ultrasound procedure rooms, and andrology facilities.
Additionally, we crafted a kitchen/breakout area for staff, designed vanities, and completed a statement curved reception counter and curved joinery for feature walls.
The team utilised high-quality laminated board, ensuring durability and aesthetic appeal. Soft-close doors and drawers were integrated throughout the entire fitout for a seamless and user-friendly experience.
A Laminex brand colour palette includes shades of Natural Walnut, Green Slate, Polar White and Black, all with a natural finish.
The standout feature of this project was the curved reception counter, which spanned an impressive 14 metres and seamlessly integrated with 5 metres of feature wall joinery. These components were manufactured in-house using the CNC machine, creating a cohesive and visually striking front entrance.















