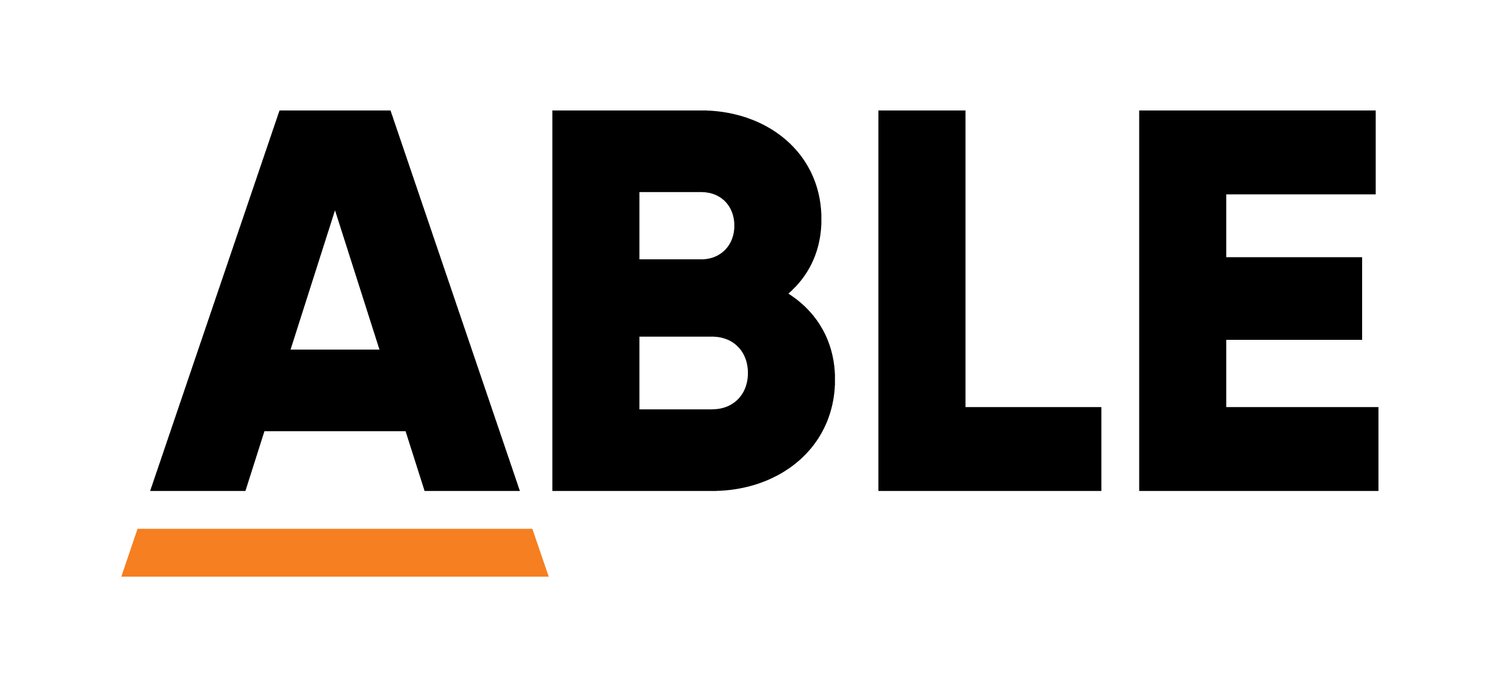MEDICAL FITOUT
OMFS.
ABLE executed a comprehensive medical fitout for the new OMFS office located in the heart of Melbourne. The scope of work included everything from the demolition phase to the final touches of joinery.
Addressing the client’s brief, our team created a space that includes 13 treatment rooms with consultation areas, a plant room, decontamination room, sterilising rooms, modern bathroom facilities, a welcoming waiting area, and dedicated workspaces for staff.
Some of the key features integrated into the design include the installation of RO water purification, an x-ray machine, a cooling pit, condensing unit, and steriliser compressor.
We prioritised the use of high-quality, medical-grade materials and fixtures throughout the project, guaranteeing their suitability for the intended medical purposes.
The design was carefully crafted to be universally accessible, successfully blending functionality with aesthetic appeal. Our collaboration with Twostyle Interiors brought in elements such as polished plaster and fluted glass, introducing textures and reflections that significantly elevated the overall ambience of the office.
The project was completed within a timeframe of 14 weeks, showcasing our commitment to efficient project management and timely delivery without compromising on quality.







































