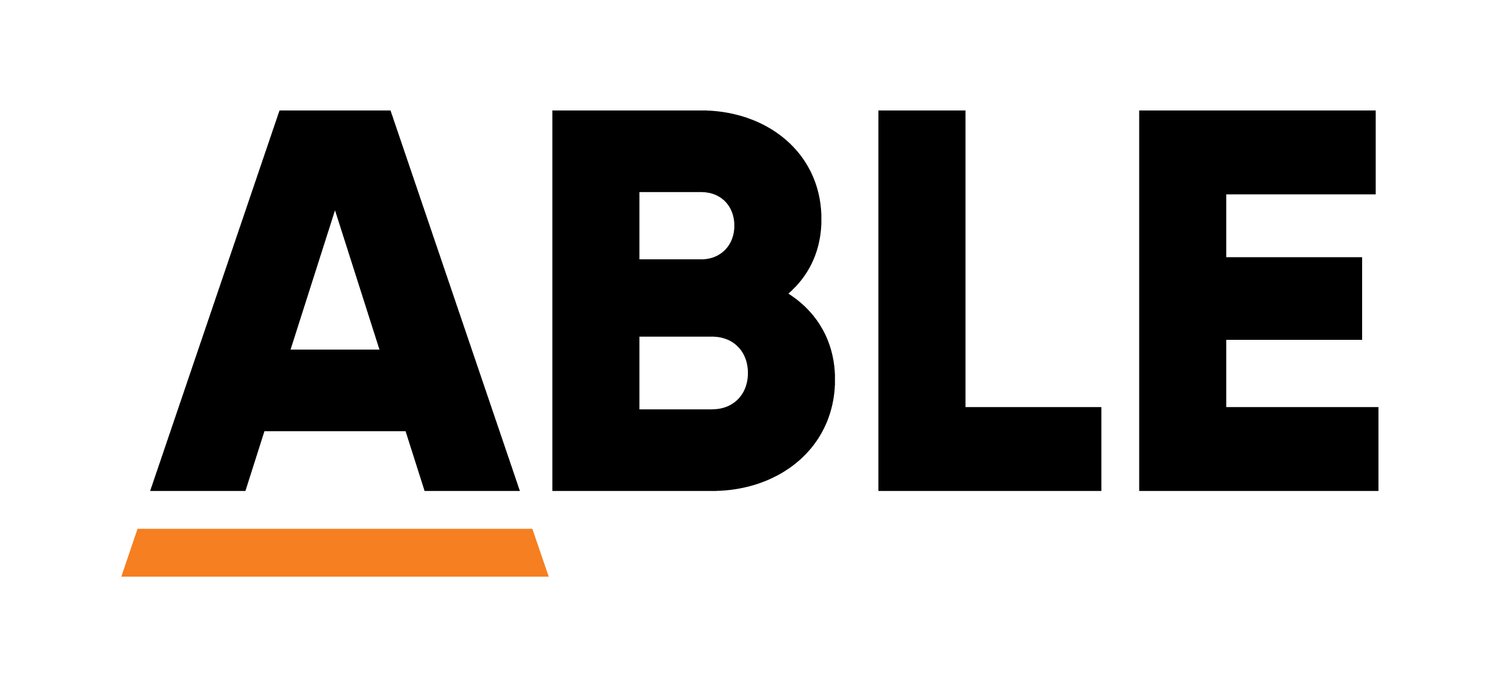OFFICE FITOUT
Melcorp Headquarters.
Delivering a seamless end-to-end solution for the Melcorp Group headquarters on Swanston Street.
THE BRIEF
ABLE was engaged to produce a comprehensive design to specifically meet the needs of the Melcorp Group. Due to the company’s growth and expansion, the requirement for more space, functional workspaces, meeting rooms and entertaining areas was pivotal to the project.
WHAT WE ACHIEVED
ABLE’s design team worked closely with stakeholders to deliver a compelling design and outcome. As a fully licensed builder, we were also able to manage the entire construction process from start to finish.
Our services encompassed all building permits and certifications, design and documentation, demolition, construction of light weight walls plastered divisions, comprehensive mechanical system, both wet and dry fire modifications and compliance; design, manufacture, and installation of all joinery requirements, all finishing trades, and most importantly, final certification and hand over.















